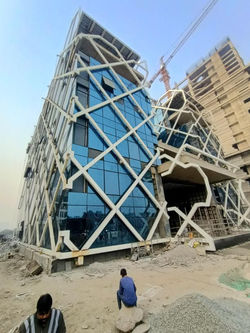top of page
Project Name: Apollo Corporate Office, Noida, India
Type of Project: Commercial Office Project
Year: 2022
Team: Saumya Goel, Himanshu Dhiman, Anila Sabu
Duration: 24 months
Location: Noida, Uttar Pradesh, India
Client Brief: A workspace for 500+ employees that stands out in the suburban area of New Delhi, India. The space should be futuristic with subtle hints of modern classical interiors.
APOLLO CORPORATE OFFICE

Phase 1
Conceptualisation + Ideation
Apollo Corporate Office is a 9-storey building with two atriums for cross ventilation and scalability. The atriums also act as a medium of visual interaction across the office space and ventilation.
The atriums have been conceptualized to maximize circulation and for giving the visitor a sense of scale and grandeur. The atrium interiors follow an organic language that enhance the materiality of the structure and give it a dynamic approach.
Floor Plan Development
Detailed Floor Layout and Detailed Drawings (6th Floor) Sample
Detailed drawing with elevation for a cabin to explain the process.



3D Rendering for the Cabin


Other 3D Renderings
 |  |  |
|---|---|---|
 |  |
Site Execution Images
 |  |
|---|
bottom of page

















