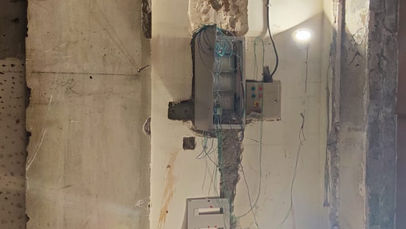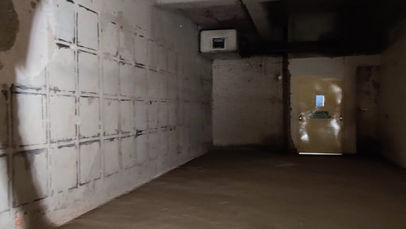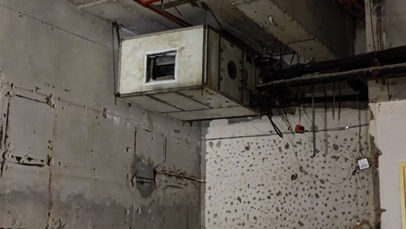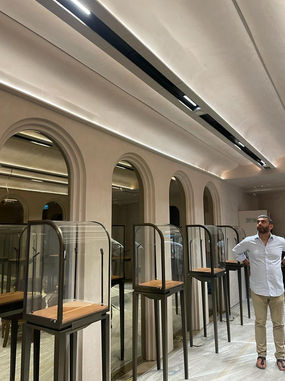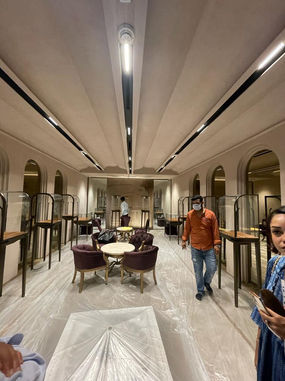top of page
Project Name: Sunita Shekhawat Jewelry Store
Type of Project: Retail Store
Year: 2022
Duration: 16 weeks
Location: DLF Emporio, New Delhi
Team: Saumya Goel, Rudraksh Charan, Nidhi Patel, Divya Goel
My Role: Lead Designer
Software used: AutoCAD, SketchUp, 3dsMax
Client Brief: create a space that resonates with the cultural heritage of Jaipur, India, from where the concept of our jewelry originates. Sunita Shekhawat, is a renowned jewelry brand all around the world.
It is one of the most famous brands for authentic Indian Rajasthani Jewelry
SUNITA
SHEKHAWAT

1.1 Conceptual Design and Research Study

1.1a Creating a brand identity of the store
Feel of royalty and luxury
Interior design to have an international appeal & reflecting Jaipur
Pairing Contrasting finishes - raw and highly finished surfaces
Monochromatic Color palette for the jewels to stand out
1.1b About Jaipur Architecture

1.1b Brainstorming Concepts and Establishing a Design Language
Archetypal Study
Iterations







Developed Archetypal


Color Palette
A monolithic concept so that the jewelry stands out with traditional architectural elements of Jaipur.
#DCD6B9
#DBD09D
#BDAC7B
#715D48
#776500
Material Board



Woolen hand-tufted Carpet, Rustic Orange
Micro-Concrete Walls

Maintaining the Monochromatic theme of the store, we decided to select the micro-concrete finish for the entire store with hints of gold and bronze metal finish.
Bronze Metal Trims
1.2 Layout Plans Service drawings; Site Co-ordination
Layout Plan Development submitted to DLF mall for approval
in accordance with the mall's existing services

Ceiling Detail

As we enter the store we are greeted with high-vaulted arches that take a distinctive shape of lotus petals. The lotus is symbolic of purity and is associated with Indian deities.




1/5
Click on the gallery below to view all technical drawings.
1.3 3D Visualization and Material Selection on site
1.3a SketchUp Iterations



1.3b 3D Design Renders

Front View: Facade was done in beige fluted stone with bronze metal trims. The arched entrance with showcase windows is symbolic of the heritage Jaipur Gate.
.jpeg)
Interior: The interiors have been finished in Micro-concrete walls with tinted glass in corbelled arches and metal trims to allow the showcase stands to illuminate in front. The ceiling is done HDMHR wood and micro-concrete.

Sketch Ideation for Feature wall:
The sketch reflects a part of Jaipur's Hawa Mahal, a heritage site through its arched gates.

3D Render for Feature wall:
Each part is done in the same stone but with variations in the spacing between flutes, introduction of floral patterns and jaali patterns.
1.4 Site Execution
1.4a Site Images- Phase 1
1.4b Site Images- Phase 2
1.4c Site Images- Final Site Images Awaited
bottom of page

















